Site 1- 92 new houses and flats
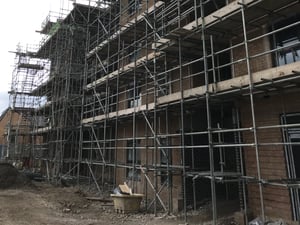
The first site of the day is a development of 92 new houses and flats in the Warrington area.
LABC Warranty have been invited back to the site to take a second look at some issues that were highlighted to the developers on a previous visit.
The first defect, in the block of flats, focused on vertical metal studs. The studs had previously been found to have an inadequate distance from the top of the stud to the concrete floor above.
The concrete above has the capacity to settle down into the vertical studs, which would cause the studs to buckle. As a result, the plaster affixed to these studs would break, potentially creating a claim – and definitely creating inconvenience for residents.
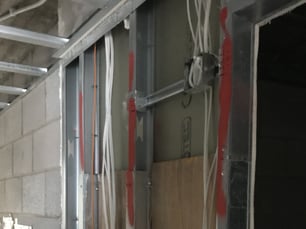
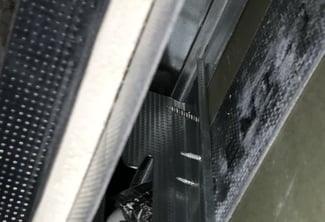
Non-compliant studs had been highlighted for replacement, and were checked one-by-one for an appropriate gap at the top.
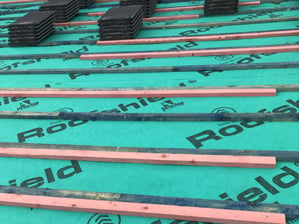
Moving on to a row of terraced houses, the defect in question was the spacing of joints on roof battens.
Previously, too many consecutive batten joints were affixed over the same rafter. Following the fix, the spacing of the joints is now appropriate for the property.
Satisfied that the defects had been addressed, and that all work was being carried out to the appropriate standards, it was agreed that the remaining defects could be submitted through pictures.
Site 2 - Five new luxury homes
Our second site of the day was the last in a series of luxury houses in Cheshire. LABCW had been invited to conduct a final inspection on the property – a pass would mean we could issue an insurance certificate and the property could be finished and turned over to its buyers.
This process involves a number of checks for problems that could result in claims or difficulties for homeowners in the future.
The outside was checked for elements like appropriate damp-proof course installation and appropriate ventilation access, in addition to checks on the property’s drainage.
Inside, all doors were checked for an appropriate distance between the door and its frame. The installed intumescent strips, which swell up under extreme heat to prevent fire and smoke from spreading, need a close gap to operate effectively.
All taps were checked for running water, and any appliances were turned on to ensure they were operational for residents.
Distances and tolerances were also checked, like making sure the fuse box/consumer unit was an adequate distance from the floor, that bathrooms were wide enough to accommodate wheelchairs, and that counters and bannisters were appropriate distances from the ground. Even pipes and boilers were checked for clear labelling and appropriate installation of pipe lagging.
Closer to the roof, tiling and masonry was checked for quality. Unfortunately, this property had some outstanding issues on the roof that needed to be remedied before a certificate could be issued.
An enclosed cavity tray had been installed on the chimney, but there were no visible weep holes to let moisture drain to the outside of the building. They may not have been installed, or it’s possible the weep holes were covered during the installation of masonry. Regardless, this was highlighted as a significant risk of future water ingress.
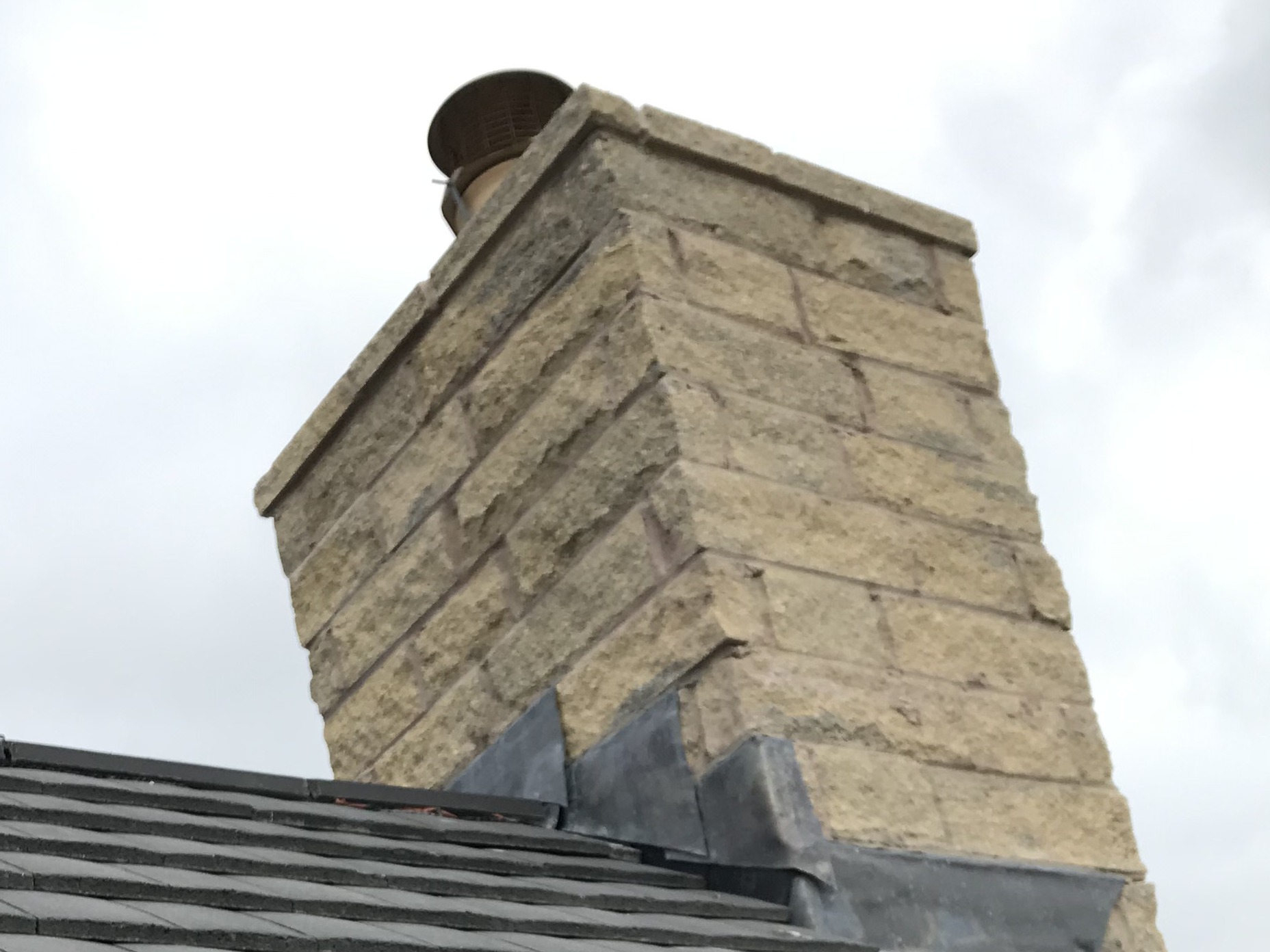
An additional fault was found on the roof. The ridge tiles that form the divide between the two sides of the roof were not installed appropriately. As seen in the photo, below, there is a gap between the vertical stopper and the ridge tiles – these items should be flush to the ridge tiles.
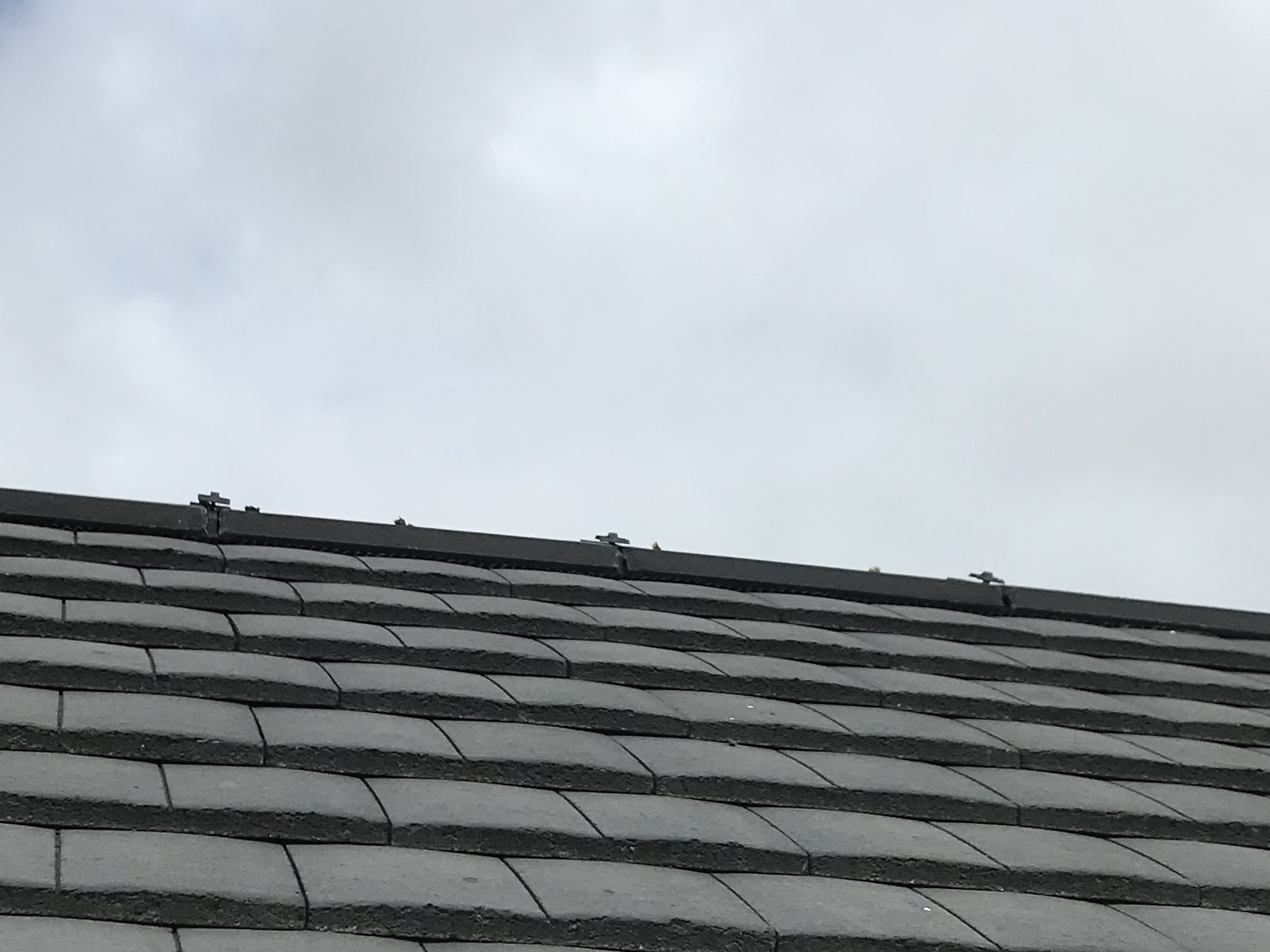
For these reasons, the new home will need a little more work before LABC Warranty can give it a pass on its final inspection.
Site 3 - Bungalows and apartments for disabled adults
Our third site was much earlier in the construction process. Eight bungalows and five apartments for adults with learning disabilities are being built in Greater Manchester, and were just progressing past the substructure stage.
LABC Warranty were invited primarily to inspect drainage on some units. In particular, the developer wanted to make sure that LABC Warranty were satisfied with the sink and bathroom drainage installation before any more work was commenced on the above-ground structure.
The drainage was found to be satisfactory, however there was an issue raised with other elements of the substructure.
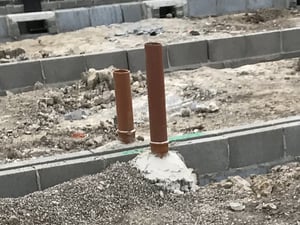
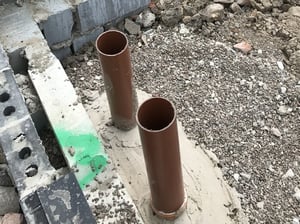
The build was making use of a block-and-beam technique to build the lower levels of the homes. This involves gypsum blocks laid out over pressed concrete beams for a robust layer on which a floor can be laid.
To ensure the substructure is ventilated, there is a lintel installed to accommodate a ventilation pipe from the substructure to the outside.
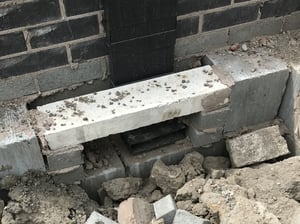
Our risk surveyor raised an issue with the quality of the construction of the lintels themselves, pictured left.
While it wasn’t the subject for which LABC Warranty was invited to the site to look at, anything that could result in a potential claim merits attention from a risk surveyor, and this work was found to be of an unsatisfactory quality.
Despite finding no issues with the site’s drainage, the site was issued with notice to fix any lintels of poor quality.
The LABC Warranty approach
While this article has focused on the work of finding and handling problems on a site, finding a fault isn’t the end of the task or the conversation with our on-site teams.
Following the finding of a fault, a risk surveyor will then discuss what needs to change, and agree on a remedy and a timeline for fixing the fault with the site manager. This is part of an ongoing, collaborative approach between LABC Warranty, developers, and their contractors.
The evidence of this approach’s success is not just in the quality of developments that LABC Warranty produce with our customers, but the quality of the relationships between LABC Warranty and on-site teams.
Questions? Get in touch
If you have a question for our surveying staff, technical teams, or about LABC Warranty in general, don’t hesitate to get in touch. We’d be happy to answer your question.
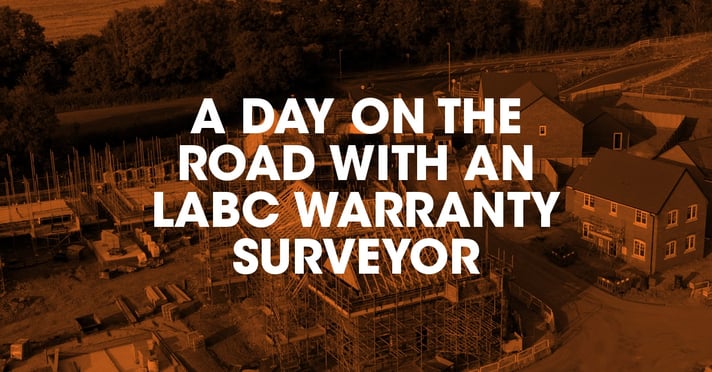

Have your say