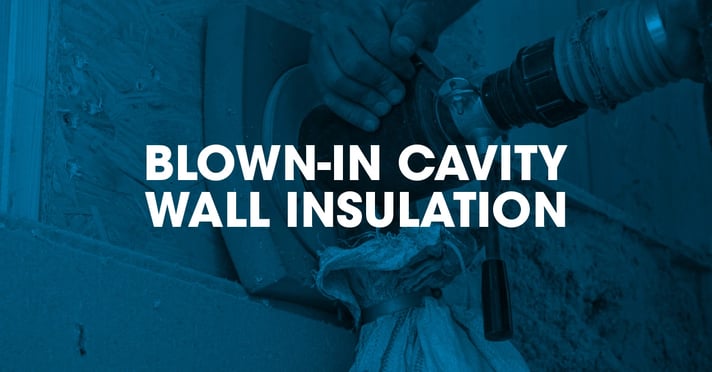Pre-commencement checks
- Where blown in cavity wall insulation is proposed, it should be suitable for the wind driven rain exposure. We do not accept blown in cavity wall insulation in very severe exposure zones with fair faced masonry. Please refer to the ‘External Walls’ section of our Technical Manual for further information.
- Where blown in cavity wall insulation is proposed, it should have an appropriate third party product conformity certificate. The certificate should be reviewed to ensure it’s within the scope of how it is being specified for your development. All of the guidance within the certificate should also be followed.
- Blown in cavity wall insulation products can only be used in certain cavity widths, it’s important the product you choose is suitable for the cavity width you have.
- Where EPS beads are used as the blown in insulant, a bonding agent is used to bond the beads together into a complete insulation material. Where the bonding agent is stored on site, it should not be allowed to freeze. It should be stored at certain temperatures as specified by the manufacturer and not left in direct sunlight.
- Mortar joints must not show evidence of more than hairline cracking and raked or recessed mortar joints should be avoided in very severe exposure areas.
- Should not be installed where existing insulation is present within the cavity.
Workmanship
- The manufacturer of the blown in cavity wall insulation must operate an approved installer scheme where the installers are approved, registered and regularly reviewed or demonstrate they are competent to carry out installations of the product in accordance with the third party product conformity certificate. Evidence of the installer being approved by the manufacturer should be made available to the Warranty Surveyor upon request.
- Where blown in cavity wall insulation is specified for rendered walls, weep holes are still required as per the requirements of our Technical Manual.
- Works should only proceed once the cavity wall is fully sealed (at window and door openings and roof covered in).
- The drill pattern from the product manufacturer must be followed.
- Ventilation openings for combustion air or under floor ventilation may require modification to prevent blockage by the insulant. Guidance from the manufacturer of the blown in insulation should be followed.
- If there are doubts about the installation, a thermal imaging survey should be carried out and this must be provided to the Warranty Surveyor.
Post-completion checks
Where the development includes chimneys, flues and trunked air vents (including those for the sub-floor void) there should be consideration for an appropriate test (e.g. smoke test) to ensure the chimneys /flues, vents remain clear and unobstructed.
Evidence that the works have been completed by a competent person should be made available to the Warranty Surveyor
Warranty stance
Where blown in cavity wall insulation is specified care should be taken to ensure it’s specified and installed to a good standard to avoid interstitial condensation. Guidance from the third party product conformity certificate and the product manufacturer should be carefully followed.

