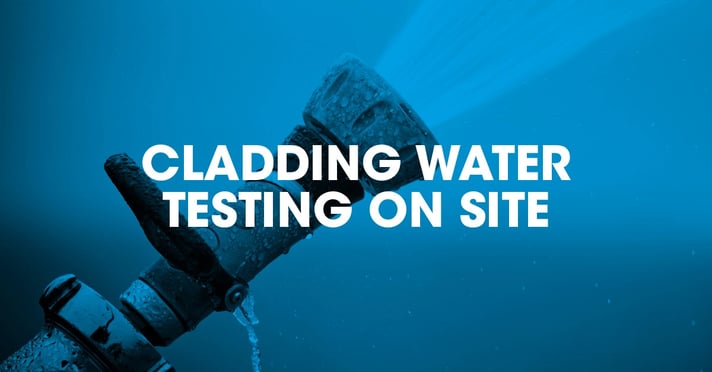Definitions
Curtain wall – A form of predominantly vertical facade which supports no load other than its own weight and the environmental and imposed forces which act upon it. A curtain wall should be tested off site in accordance with CWCT standards for systemised envelopes however, the interfaces between a unitised or stick system is prone to workmanship failure hence the requirement for site testing.
Rainscreen cladding – The attachment of an outer skin of rear-ventilated and drained cladding to a new or existing building. The system is a form of double-wall construction that uses an outer layer to keep out the rain and an inner supporting layer to provide thermal insulation, prevent excessive air leakage and carry the dead and live loads. Whilst the rainscreen will provide an element of protection from wind driven rain, it is important the back wall provides a weatherproof envelope, hence the need for site testing of the construction behind.
Requirements
Site water testing is required to all cladding interfaces with an opening and to curtain wall elements (such as fixed joints around doors, windows and other penetrations). Test locations and method of testing must be submitted and approved by LABC Warranty prior to testing. The site tests should constitute at least 5% by lengths of all joints the specifier considers to be critical.
Where more than one façade type is used, each façade type and each different interface must be tested and the sum of all testing should not be less than 5%. The locations of testing must be spread across each elevation, and include the upper quarter of each building.
It is critical the contractor provides marked-up elevations clearly highlighting interface locations and test type which should be agreed with LABC Warranty prior to commencement of testing.
The first completed area should always be tested for benchmarking purposes along with the last completed area. Testing to be in accordance with CWCT standard for systemised building envelopes and in accordance with CWCT Technical Notes 41, 95 & 102.
Site testing should always be carried out before internal finishes are applied, hence the need for areas, location and method of testing to be agreed as early as possible. Failure to allow for adequate inspection of internals will result in a failed test.
Locations
Penetrations and interfaces in the façade that are prone to risk of water ingress and should be tested include:
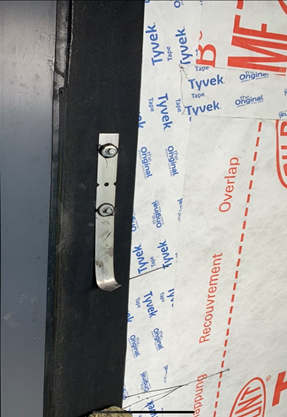
Pictured – The ideal time to complete site testing prior to rainscreen cladding installation.
Note the neoprene washer to protect the weather seal where vertical cavity barrier will be fixed around opening.
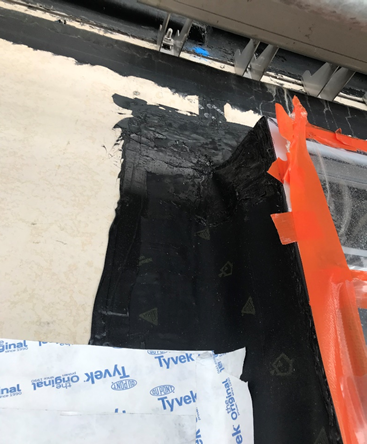
Pictured – The ideal time to complete site testing, and test all interfaces. Note that the vertical laps should bypass horizontally to avoid trapped water.
Note also that exposed external sheathing board will leak in the fixings and joints are not sealed prior to breather membrane installation.
A breather member is always required irrespective of the sheathing board of choice.
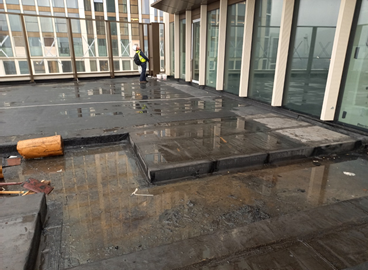
Pictured – Always test interfaces between terraces, balconies, and cladding as areas deemed high risk of water ingress. Test all interfaces in the curtain wall where possible.
Note that the choice of the seal is important so it can deal with the wind load, water and vapour resistance, flexural and general movement etc. - it is for these reasons EPDM seals are the preferred material.
Traditional Brick Façades
Whilst a traditional brick façade provides an element of protection, all penetrations in the façade are still at risk of water ingress. LABC Warranty require on-site water testing as outlined above.
The site testing should be completed upon installation of weathering around penetrations and prior to the brick façade commencing. Failing this, CWCT TN 102 Part 16 option a) should be specified from the outset.
“a. (most severe, recommended) Step 1: sheet over the brick wall and tape across the window perimeter joint, tape over the window sash opening joint, and Hose Test the fixed joint around the glazing unit at full pressure. Step 2: untape the window sash opening joint, then test the opening joint using the Hose Test with the laboratory-calibrated water pressure. Step 3: unsheet the brickwork and remove the tape from the window perimeter joint, then apply the Spray Bar Test to the entire window installation and surrounding brickwork. This approach ensures that each type of joint is tested to the best method available”
Test methods
All on-site testing should be carried out by UKAS accredited testing organisation with evidence of current membership provided.
Hose pipe
Hose Testing (CWCT Section 9, AAMA 501.2-09) at full water pressure (220±20 kPa).
Hose testing utilises a compressor to force a consistent flow of water through a nozzle, to produce a standard jet of water.
The nozzle shape and the pressure of water entering it, determines the flow rate of the water passing to the façade.
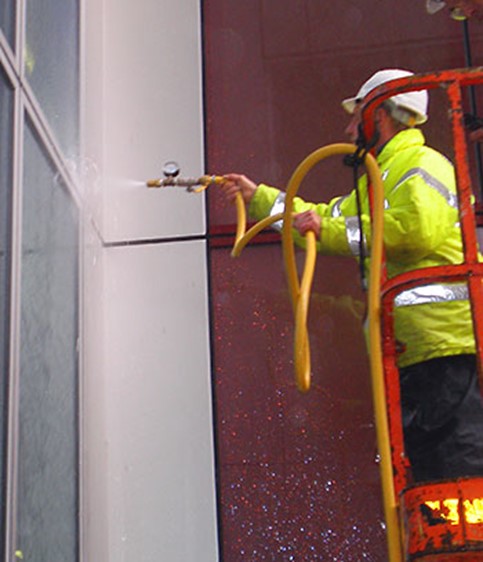
Most systems that have passed a laboratory static water-tightness test at 600 Pa, including many with opening joints, should pass an on‐site hose test at full water pressure so long as the details, materials and workmanship are the same as tested in the laboratory.
Spray bar
Spray Bar Testing (CWCT section 10, BS EN 13051) +
The spray bar test is a ‘deluge’ test for resistance against water penetration from water runoff, by developing a spray of water over the face of a cladding system.
Does not replicate a negative internal pressure.
Suitable for testing opening joints (windows / doors), or
For testing ‘protected’ elements such as: Joints that are protected from wind driven rain
*Prior to insulation and rainscreen or render systems being installed.
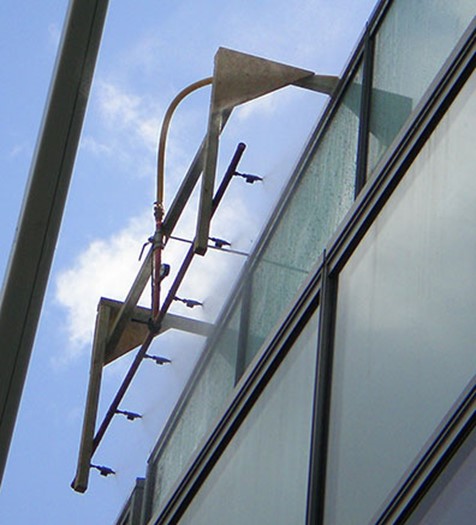
Spray bar testing is suitable for opening joints in curtain walling and sealed interfaces prior to rainscreen cladding being installed.
Testing and subsequent results
Testing
- Before testing, the area to be tested should always be washed with a mild detergent and then rinsed with clean water.
- Site testing should always be carried out before internal finishes are applied - internal finishes prevent observation of the internal surface of the cladding, and would have to be removed anyway if remedial work is necessary.
- It is very easy with hose and spray bar testing for the observer on the inside of the building to be looking at a section of cladding remote from that where the hose or spray bar is actually applied. Good coordination is required, and radio communication between assessor and observer is essential.
- Confirm which site testing techniques are to be used and agreed at the design stage, if they allow fine tuning, what form/modification to the standard sequence is to be used.
- Site test a laboratory mock-up of the sample which has already passed all other specified tests.
- Agree a suitable procedure for remedial action should problems be found.
- The hose test and the Spray Bar Test both result in substantial amounts of water run‐off onto the cladding or glazing below. This run‐off can become concentrated into streams as it runs down over several storeys, and this may lead to leakage at locations that are not being sprayed directly with water. Consider this as part of the specification.
Results
- UKAS accredited testing report to be provided with evidence of current accreditation.
- Elevation drawings showing type and area of test as agreed with an LABC Warranty surveyor prior to façade works commencing.
- Photographic evidence of internal and external tested areas to be provided within report.
- Test results must confirm if the area tested has passed or failed. No Water Ingress Observed (NWO) – Testers must be able to fully inspect the interface seals before they can issue a pass. If it is not possible to completely monitor the inside of the test area(s) due to restricted view, LABC Warranty will not accept a NWO classification.
- If a test fails and then subsequently passes, remedial works should be in accordance with CWCT Technical Note 101 Investigating water leakage through the building envelope. Full evidence of remedial works to be provided and re-testing will be required.
Modular or panelised construction
As part of LABC Warranty acceptance of modular and panelised systems, they are required to complete off-site water testing within the factory, which may include hose spray, bar testing, or a combination of the both depending on the specific system in question.
In addition to off-site testing, on-site water testing will always be required to test interfaces such as joints between modules and panels along with any penetrations in the modules as a result of any completed façade (such as rainscreen brackets, mechanical cavity barrier fixings through epdms).
On-site water testing can also determine any leaks due to damage to systems during the delivery and or erection process.
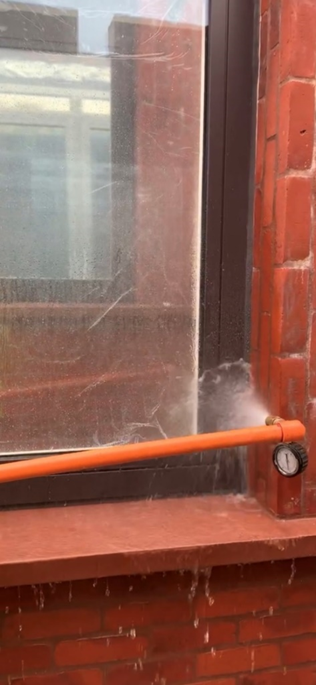
Pictured – Example of hose testing completed to panelised system in factory prior to required on-site testing.
References and further guides
References as of November 2022
- CWCT Standard test methods for building envelopes.
- CWCT Standard for systemised building envelopes Part 8.
- BS EN 13051 Curtain walling – Water-tightness - Field test Without Air Pressure Using A Water Spray Bar, British Standards Institution.
- CWCT Technical Notes 24, 41, 101 & 102
