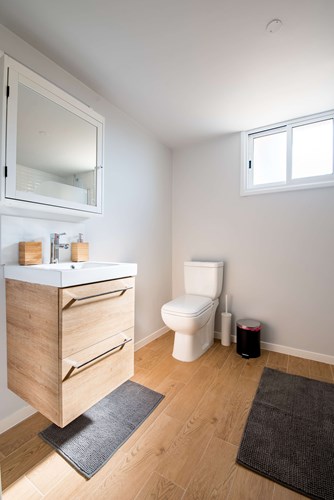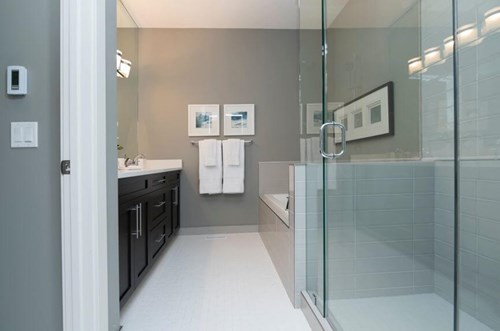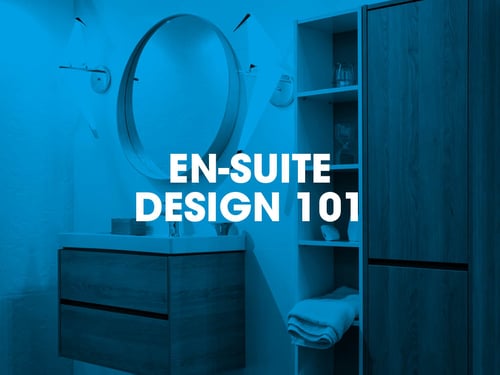
Know your limitations
In any home design, it’s vital to ensure you know your limitations when it comes to space before you begin your build project. While modern en suite bathrooms don’t often require much room, without proper consideration and planning, with precise measurements, it could easily become a headache.
Be sure to look beyond the final internal floor space of both your bedroom and bathroom. What may appear a large, workable space on paper can soon be eaten up by the need for partition walls, doorways and hidden wall space for pipework and cables, not to mention your bedroom and bathroom furniture. Taking these additional design features into consideration will mean that, when the project’s finished, there will still be plenty of room for a king-size Ottoman bed and furniture to sit alongside your stylish en suite.
It is always recommended to seek professional advice with measuring and planning the layout of your en suite. Ensuring you have exact measurements and an understanding of often overlooked factors like space allocation for water-resistant plasterboards and tiles that are necessary in bathrooms, should prevent any unforeseen issues from impeding your design further down the line.
Consider the structural implications
Beyond the dimensions of your bedroom en suite, you will also need to consider any structural implications that could occur with the addition of a bathroom to the floor layout. For instance, knocking through existing walls could potentially impact the integrity of a property if they are weight-bearing and appropriate measures must be taken to ensure suitable support is still provided.
In addition, there may be varying structural factors to be aware of depending on the level you are building on - more often than not, an upper level bathroom will involve more complexities when it comes to weight and drainage.
The other obvious structural consideration will be for plumbing. Firstly, every bathroom needs a water supply and drainage to ensure waste water and sewage are safely removed from the area. Whatever your DIY capabilities, this is a job for a professional plumber to undertake to guarantee all the pipework is correctly installed and fully watertight. This way you are not faced with future issues from leaky pipes that could affect the structural integrity of the building, as well as being an expensive fix. The provision of adequate ventilation must also not be overlooked.
Focus on the finished look
While it’s important to do your planning and preparation before you get carried away with the finishing touches and finer details of your completed en suite, that doesn’t mean you should leave the decisions on how you want it to look until the last minute - far from it!
With any design project, it’s good practice to keep a focus on the finished vision to ensure the progress made in the early stages lays the groundwork for realising your dream bathroom-bedroom combination.
Having an idea of the layout (in line with your measurements above), the style of suite, colour schemes and furnishing will all contribute to marrying the two rooms together more easily to deliver a seamless transition.
Keeping an eye on the overall aesthetic is an excellent way to stay motivated in the midst of a grueling build phase. From here you can develop new ideas and adapt to different situations to achieve fashion with function on every level of your design.

Whatever size en suite you have in mind for your build project, it’s never a straightforward process due to all the different elements you have to take into account at any one time. However, we hope this article will arm you with essential information for planning and pulling off a perfect bedroom-bathroom en suite that you’ll love for years to come.
Author bio: Shuayb Patel works at OWO Living, specialists in stylish home furniture and beds.


Have your say