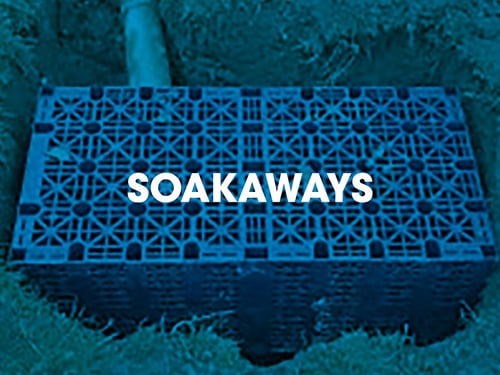Documents we require
Site investigation report
Soakaways cannot be used on all sites, for example, they may not be compatible in certain soil conditions such as chalk or clay. In addition, other factors such as the position of the ground water table, if the site is in a Groundwater Source Protection Zone or contamination can also influence if a soakaway is viable on your site. We therefore always require a minimum Phase Two Site Investigation Report clearly stating the ground is suitable for a soakaway. Some site investigations may not explicitly detail this, in such situations written confirmation from the geotechnical engineer will be required.
On-site percolation test
A percolation test will determine the size and depth the soakaway needs to be, however, before one is carried out, it’s important to remember a percolation test should not be carried out during or just after abnormal weather conditions such as heavy rainfall or a drought as this may skew your results.
BRE Digest 365 should be referred to for guidance on how to carry out a percolation test along with details on how to interpret the data to determine the size and depth of the soakaway.
A copy of the percolation test results should be provided from a suitably qualified professional.
A soakaway design
A soakaway design in accordance with BRE Digest 365 should be provided. This must be from a suitably qualified professional and it may encompass the percolation test results.
Proposed drainage layouts
Proposed drainage layouts clearly showing the distance the soakaways are to be from any building must also be provided. In addition, invert levels, gradients and pipe diameters should be detailed on the proposed drainage layouts.
Other considerations
Soakaway position
Soakaways should be positioned so that they are:
- In a location lower than the area being drained
- At least 5m away from any building (BS 8301)
- Situated so that it will not saturate the foundations of any structure
- Situated so that the base of any soakaway/infiltration system is permanently above the water table
- Situated far enough away from other soakaways/infiltration systems to ensure that the capacity of those other systems and the ground itself is not impaired
- Situated so that there is no risk of contamination from pollutants
Soakaways in chalk
For sites where chalk is prevalent, the CIRIA C574 Engineering in Chalk 2002 publication gives the following recommendations:
- Concentrated ingress of water into the chalk can initiate new dissolution features, particularly in low-density chalk, and destabilise the loose backfill of existing ones. For this reason, any soakaways should be sited well away from foundations for structures or roads, as indicated below:
- In areas where dissolution features are known to be prevalent, soakaways should be avoided if at all possible but, if unavoidable, should be sited at least 20m away from any foundations
- Where the chalk is of low density, or its density is not known, soakaways should be sited at least 10m away from any foundations
- For drainage systems, flexible jointed pipes should be used wherever possible; particular care should be taken for the avoidance of leaks in both water supply and drainage pipe work
- As the chalk is a vitally important aquifer, the Environment Agency and Local Authority must be consulted when planning soakaway installations where chalk lies below the site, even where it is mantled with superficial deposits
Warranty position
This article has provided some guidance on the key documentation we require where soakaways are specified, details on soakaway positioning and specifying soakaways in chalk ground conditions. For further detailed guidance on soakaways, please see Section 5 of the LABC Warranty Technical Manual.
Please note: The above guidance is only in relation to how you can satisfy our warranty requirements. This may be different to you satisfy the requirements of your Building Control Body.

