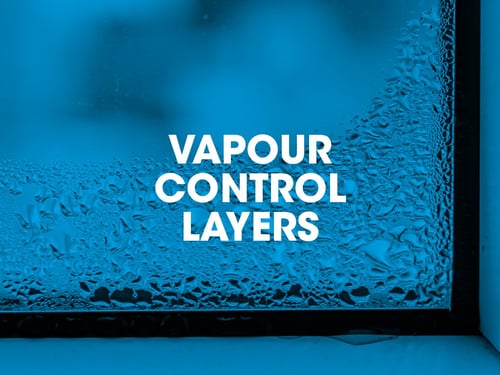What are vapour control layers (VCL’s)?
A VCL is a layer used throughout construction projects and it is designed to protect building elements from degradation by restricting the movement of water vapour from inside a building to within the building structure and fabric) and helps prevent interstitial condensation.
What is interstitial condensation?
Condensation will occur where the water vapour in warm air inside the property condenses into liquid form – this occurs when there is a temperature difference between the air and the surface it lands on. Condensation which occurs within the layers of elements of the building fabric is called interstitial condensation and it can occur within walls, pitched and flat roofs.
What are the Warranty providers concerns?
VCL’s are often specified in construction projects in a variety of scenarios, however, their use is often misunderstood and their importance is often understated. Warranty surveyors are being presented with information for vapour control membrane products that do not have appropriate information to allow a determination of whether they meet our requirements or not - often information when reviewed, it reveals that products are not suited to their intended purpose or have performance characteristics that do not meet the values expressed within supporting calculations and the Technical Manual guidance.
Warranty stance
Our stance is that VCL’s must protect building elements from degradation by effectively restricting the movement of water vapour from inside a building to within the building structure. Failure to provide an appropriate VCL is considered to compromise the ability of the elements construction and associated materials in meeting with the Functional Requirements and Performance Standards stipulated by the Technical Manual, notably those relating to the control of moisture and the reduction of risk to building fabric from the effects of interstitial condensation.
What Developers should action after reading this document?
When selecting a product that is to be used as a Vapour Control Layer (VCL), the Developer should ensure the VCL performance aligns with their condensation risk analysis requirements and clearly proves and demonstrates attainment of any required characteristic performance using published data from a recognised source.
The below is not an exhaustive list of every situation where a VCL is required, however it should provide some guidance for the most common position for a VCL to be located:
Framed structures
For framed structures such as timber frame and light gauge steel frame systems, a VCL should be used on or near the warm side of the insulation.
Pitched roofs
For pitched roofs, a VCL should be used on the warm side of the insulation for both warm and cold roofs.
Flat roofs
For flat roofs, a VCL should be used on the warm side of the insulation - for warm deck flat roofs its location is typically a layer placed immediately above the structural deck. Cold deck flat roofs are not acceptable for Warranty unless they are 3m2 or less in area – in these situations the VCL is fixed to the underside of the flat roof joists.
In respect of the above, depending upon the situation, the VCL may take the form of:
- A vapour control plasterboard comprising a metallised polyester film bonded to the back face of the plasterboard, or
- A minimum 125 micron thick (500 gauge) polythene sheet, or
- A proprietary vapour control membrane product supported by third party accreditation from a UKAS accredited body.
Developers should ensure that any information demonstrating product or material performance is forwarded to the Warranty surveyor as early as possible alongside all relevant designs and condensation risk analysis.

