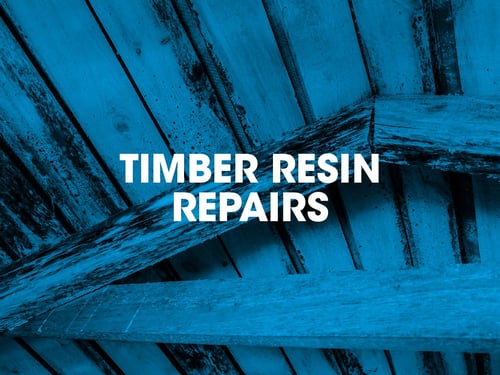Introduction
Housing developers are turning their attention to the refurbishment or conversion of existing buildings, many of which are listed and strictly controlled by planning conditions, or are located in a conservation area. The majority of these buildings will either be timber framed or contain a high proportion of structural timber, particularly in their floors and roof.
Insensitive repairs to historic timbers can be particularly noticeable, and not only spoil the visual effect of the architecture but devalue the property. From an environmental perspective, timber is an extremely valuable resource, and it is recognised as important to conserve as much of the original material as possible.
It is often only a small but structurally critical section of timber that has become rotten, infested or fractured, and so wherever possible, Developers will wish to simply replace or repair the defective section and allow the majority of the timber to be retained.
The use of specially designed resins allows this to be achieved and this article will provide background details on what timber resin repairs are, and recommendations for how their risk should be managed.
Details
Not only can repairs be carried out in an aesthetically pleasing manner, which in many cases are invisible to the untrained eye, but the structural capacity can also be maintained (and in the majority of cases significantly improved) whilst, of course, wastage of timber is kept to a minimum. The epoxy resins used have been developed over almost three decades, and are now suitable to act as both a replacement material to substitute the lost timber and as an adhesive to bond on re-claimed timber of a similar age and appearance.
Resin repair systems can be used to remediate a wide range of timber defects, including decayed truss or beam ends, structural cracks – either natural or induced, and the de-bonding of laminated beams. They can also be used in conjunction with imbedded steel or carbon fibre reinforcement to upgrade the loading capacity of beams.
In the majority of repairs, the basic components used can be broadly categorised as:
a) The parent timber
b) The replacement timber
c) The reinforcing or connecting materials, and
d) The epoxy resins.
The role of the resin may be solely as an adhesive, or as a structural filler and adhesive, i.e. in the form of a three part ‘grout’ comprising of a base liquid, a hardener and a graded filler. A coupling agent or primer may be required to promote adhesion, and shuttering is sometimes necessary for retention purposes.
Epoxy resin grouts are used for both bulk filling purposes (i.e. for re-forming timber sections), or as an adhesive for securing reinforcement bars in the parent or introduced timber. They have a relatively low viscosity, and as such are self-levelling and free-flowing ‘searching’ substances, making them ideal for use in filling voids and a sufficient bond to the timber.
The three-part epoxy resin grouts will fully cure in three to seven days, depending on the temperature. The compressive, tensile and flexural properties of the cured resin give it a structural capability that is more than comparable with that of timber.
Thixotropic resin adhesives are highly viscous prior to curing, and are commonly used for bonding reinforcing rods or ties within pre-drilled holes in the parent timber. Where the repair area is inaccessible or vertically orientated, this type of resin can also be used in the void-filling role.
Recommendations
Timber resin repairs should only be undertaken by specialist companies that are experienced in the field and have developed a knowledge and understanding of the design, materials and workmanship needed to achieve a satisfactory standard of repair.
Appendix C Materials, Products and Building systems of the LABC Warranty Technical Manual states that all materials used in the construction of a housing unit shall be suitable and shall be used so as to fulfil their purpose. To meet this requirement in England and Wales, the building must be constructed in accordance with Regulation 7 of the Building Regulations 2010. The specialist company should therefore demonstrate that the materials and workmanship used in their timber resin repair system meets this requirement.
Due to the relatively rare use of this type of structural repair it is unlikely that the material manufacturers will go to the considerable expense of acquiring independent third party accreditation such as a BBA, BRE or a European technical certificate for their products. Therefore, it is imperative that resin repairs are designed specified by an independent chartered structural engineer who is confident of the specified product’s structural integrity and former proven use. The structural engineer should also monitor the remediation process and confirm that the completed repair has complied with their design and specification.
Whilst early resin systems were met with scepticism from some heritage bodies, today’s resins and timber resin splice systems have many beneficial properties, including: high versatility, long shelf-life, low fire risk, low odour, wide useable temperature range, low cure shrinkage, excellent adhesion and toughness. Experimental data that can be applied to historic timber and emerging data from old epoxy repairs has abated the concerns once raised regarding the durability of resin repairs, and the method is now widely accepted as a viable means of timber preservation.
References
Property Care Association: www.property-care.org

