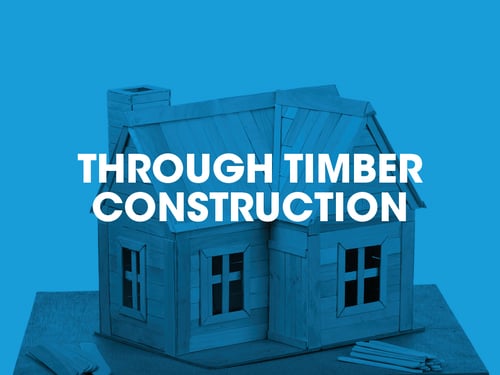Through timber construction
Under this description we also include half-timber work, heavy timber faming, post and beam, oak framed and green oak framed.
From a warranty perspective we do not accept timber construction of this nature where the structural frame forms part of the external envelope.
The description in this article, for these types of construction, represents our warranty definition for this type of construction. There may be other descriptions used within the industry.
The purpose of this article is to highlight that from a warranty perspective, these represent an enhanced risk of water ingress, shrinkage, etc. Therefore we do not offer cover for buildings constructed in this manner, regardless of the species of timber chosen to form this type of structure.
Technical Manual guidance
We are aware that the guidance in our Technical Manual specifically discusses oak, as shown below in the extract from Section 6:
‘Green oak, air dried (seasoned)/kin dried oak is not acceptable in the external wall construction, frame, window/door construction, internal wall or roof constructions, regardless of whether it forms part of the weather proof envelope or not. Projects incorporating such oak will not be acceptable for warranty cover except where described in ‘Appendix C - Materials, Products, and Building Systems’ of this Manual.’
However, it is also considered that any species of timber used in this form of construction will also not offer a standard insurance risk for latent defects cover, despite any assurances provided.
Where a scheme of this nature is proposed to be registered to ourselves for warranty, or the construction details changed to this form post commencement, contact with our warranty surveyors must be made as soon as possible.

