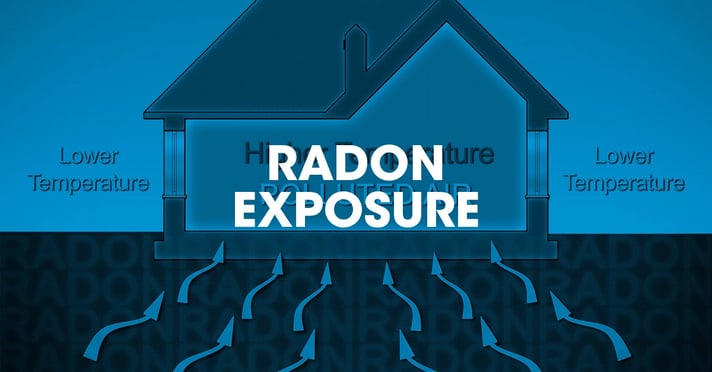What is radon?
Radon is a naturally occurring radioactive colourless and odourless gas which is formed in small quantities by radioactive decay wherever uranium and radium are found. It can move through the subsoil and so into buildings. It comes from minute amounts of uranium that occur naturally in all rocks and soils. Some parts of the Country, notably the West Country, have higher levels than elsewhere. Exposure to high levels for long periods increases the risk of health issues. To reduce this risk all new buildings, extensions, and conversions, whether residential or non-domestic, built in areas where there may be elevated radon emissions, may need to incorporate precautions against radon.
What are the Warranty providers concerns?
On sites where we are providing Warranty it is essential to ensure adequate steps are being taken to identify radon. Whilst our Warranty surveyors are made aware of the radon levels that may affect a registered site based upon geographical location, it remains the responsibility of the Developer to provide evidence of the actual risk level from radon contamination.
Warranty stance
Radon is a hazardous substance. The impact of radon contamination not being identified and the risk of appropriate protection measures not being achieved will directly affect a building’s ability to meet the Functional Requirements, notably those that require the prevention of the entry of hazardous substances from the ground into the building.
What Developers should action after reading this document?
The British Geological Survey (BGS) in co-operation with the UK Health Security Agency publishes a radon potential map for United Kingdom. The current map took effect from 1st December 2022.
For the purpose of Warranty, all plots that commence construction from 1st December 2022 will be required to have radon protection measures installed in accordance with this map as a minimum. The only exception to this is where a site-specific radon risk report is available to enable a more accurate determination of the requirement and extent of gas protection for the site.
Any site-specific radon risk report used for a determination should be issued within 5 years of the projects commencement date for works on-site. Where a report issue date is within 5 years of commencement but is prior to 1st December 2022, it should also be supplemented by a statement by the issuing consultancy confirming that any determination provided remains valid and accurate when considered against radon map changes.
The Developer should ensure that their design team have determined the level of protection required for the site, and this clearly identifies whether the site requires:
- No radon protection.
- Basic radon protection.
- Full radon protection.
Where protection is required - the designs, material specifications and installation methodologies supplied shall be clear and relevant to the required protection level.
Should Developers need further information on site investigations, please refer to ‘Ground Conditions’ and ‘Ground Floors’ sections within the Technical Manual.
Should you need help understanding the basic principles and approaches taken to provide radon protection, our advice is to obtain relevant industry guidance such as the BRE guide titled Radon: Guidance on protective measures for new buildings (2023 edition).

