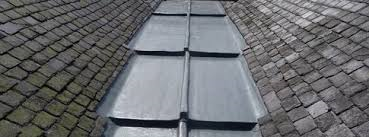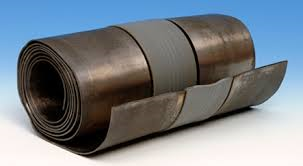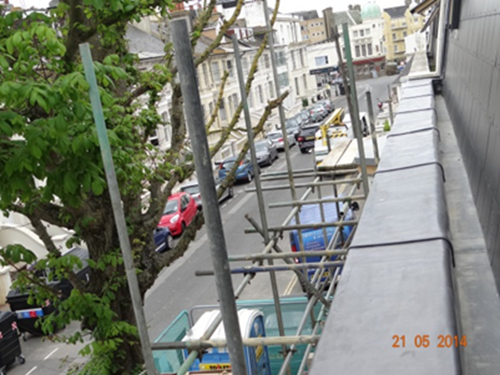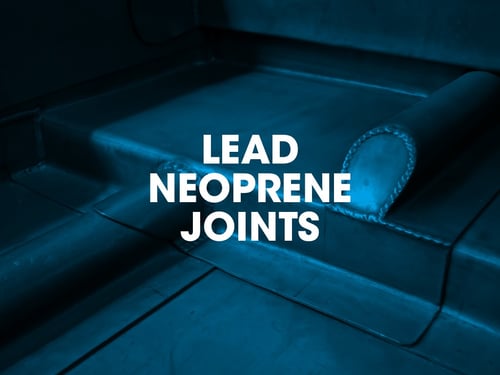There are a number of materials on the market that can be used to form gutter details such as GRP (glass reinforced fibre), composites (aluminium reinforced polythene), etc. However, lead is the traditional flashing of choice when forming parapet or valley gutters to roofs.
In conservation areas and refurbishment of existing buildings, lead is often the only option. This article looks at the use of neoprene jointing to lead gutters.
Where there are long runs of guttering, it may be difficult to achieve the necessary fall for adequate water runoff. This has traditionally been achieved using a step detail every 1.5m in length.
Recently, with modern building practices advancing, the appearance of a neoprene joint has been brought on the market which removes the step detail and allows for a shallower fall.

Fig 1: Traditional stepped detail

Fig 2: Neoprene joint lead roll
The neoprene joints are welded to the lead sheets and then covered using clips and a capping section.
Our Technical Manual provides functional requirements for roof flashings in Section 11. For warranty purposes, systems must have a third party product approval and be tested to achieve a minimum of 15 years durability.
The use of neoprene jointing is relatively new to the market and at the time of writing this article, we are not aware of any third party independent testing carried out to assess its durability, therefore, the use of these systems do not currently meet our Technical Standards.

Fig 3: Neoprene jointing

