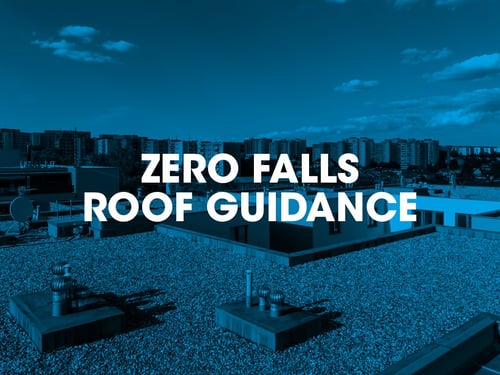1.0 Design stage
1.1 Specify use of the amenity space for all areas of the roof proposed. Include for identified additional dead loads placed on the surface and mechanical or service plant.
1.2 The roof slab structure must be in-situ reinforced concrete or rib-deck. Timber deck including SIPS, beam and block or pre-cast concrete slabs cannot be accepted.
1.3 Structural engineer’s long-term deflection maps for each roof slab with RW outlet location overlay to be provided to understand the entire roof slab structural performance. This must be accompanied by a clear breakdown of the loading used including ballast and associated construction stages.
These maps will demonstrate where the maximum deflection is likely to occur and how the overall roof is drained. This is to assess how the roof will drain and highlight any the potential drainage issues i.e. caused by roof obstructions like lift upstands, plant rooms, etc. which may require remedial design and/or construction works to alleviate the risk of confined hard to drain ‘dead spots’.
The ballasting weight needs to be sufficient to stop floatation of the insulation/roof build-up to ensure the water is displaced towards the RW outlets and drains effectively.
Note: It is typical to limit the total overall deflection to span/250 (with the post construction element of this being limited to span/500).
The calculated deflection is to be confirmed in accordance with BS EN 1990:2002, figure A1.1, defining the loads used and the associated values calculated for W1, W2, W3, Wmax.
1.4 The waterproofing system must be a BBA certified monolithic liquid applied hot/cold system or hot melt system certified as suitable for zero-falls applications.
1.5 The system must be inverted type roof (i.e. not warm roof with an exposed waterproof membrane).
1.6 Scheme-specific layering details for all roof areas identifying each component including; insulation (type and thickness), water flow reducing layer (WFRL), parapet wall details and any additional layers or build up. Details are to include for upstand junction with all façades and ballasting, Design details should be referenced on the roof GA plan for each level and for any balconies or terraces.
1.7 All RW outlets must be counter-sunk and located as close to lowest points of deflection as far as practicable.
1.8 WFRL must be provided above the insulation, turned up to finished roof level at all abutments, turned down into Rain Water Outlets (RWO) and lapped minimum 300mm at joints in direction of RWO.
1.9 Site specific wind uplift calculations to BS EN 1991 – 1-4 to justify each ballasting type.
1.10 Site specific U-Value calculations to BS EN ISO 6946:2017 & ETAG 031-1 for each roof type.
1.11 Peak flow calculations to BS EN 12056-3 for each roof area with minimum two outlets per roof.
1.12 All upstands must be 150mm above finishing medium.
1.13 Details should identify attachment of any vertical (faced) insulation. Such insulation should be retained by the field insulation and parapet capping. Adhesion alone will not be accepted. Mechanical attachment within the 150mm upstand zone will not be permitted.
2.0 Installation stage
Prior to installation of the water proof layer:
2.1 A survey of the cast roof slab must be undertaken before the waterproofing layer is applied, to check that the required fall and surface ‘flatness’ will be achieved. This must include identifying the location of any backfalls.
2.2 Any backfall areas identified will need correcting by either providing an additional outlet or overflow to that area or levelling with a membrane manufacturer-approved screed or additional waterproofing layers. NOTE: If additional waterproofing layers are to be used the maximum thickness should not exceed that as stated in the BBA certificate.
2.3 If corrective levelling has been completed a subsequent level survey is required to check back falls have been removed to the satisfaction of the major projects surveyor.
Installation of the water proof layer over the deck:
2.4 When using a hot melt layered waterproofing system excessive material build up can occur around outlets preventing them from effective drainage. This cannot be accepted and will be checked as part of a benchmarking process.
2.5 Key stage inspections are to be completed by the membrane manufacturer confirming correct installation as per their requirements.
2.6 Peel tests to be carried out as recommended by the membrane manufacturer.
2.7 Waterproofing layer integrity testing with no storage of materials post-test, otherwise further testing is required. The testing should include upstands. Any necessary repairs to be re-tested to provide a clear result.
3.0 Completion stage
3.1 Report of peel testing, with locations identified on roof GA plan.
3.2 Copies of the manufacturers inspections reports
3.2 Copies of satisfactory electronic test results of waterproofing layer.

