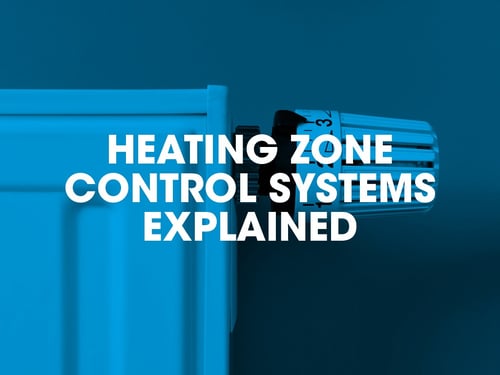Single Zone Systems
A single zoned system is still widely used amongst existing home owners in residential properties. Often used in single storey, open plan dwellings with a living area greater than 70% of the total floor area OR if the work is just the replacement of a boiler. It uses the boiler as the primary heating source. It is a much simpler solution to heating control and has many benefits as it is easy to use, usually economic and has a reasonably good performance level.
A single zoned system will usually have a thermostat located in the living room or hallway and will measure the temperature representative to its specific location. Temperatures required for the living room will usually be different to that of the kitchen, bathroom and bedrooms though, so to combat this thermostatic radiator valves are put onto the radiators to limit or increase flow.
Building Regulation requirements: Zone Controls
The Building Regulations require that all new systems in non-open plan domestic dwellings with a total floor area > 150m2 should have at least two separate heating zones, with one zone covering the ‘living area’.
Heating zones will often be divided to cover ‘living’ and ‘sleeping’ areas or upstairs and downstairs. Both zones must have heating control through a thermostat and individual TRVs.
All radiators must be fitted with a TRV except those in bathrooms or rooms with a room thermostat. The same applies within existing properties where it is good practice to install TRVs when replacing a boiler has drained down a system.
The Domestic Building Services Compliance Guide references the main requirements for Boiler interlock and time and temperature controls.
When do the Building Regulations apply?
- Every time a home is built.
- Every time a home has an extension or change of use.
- Every time more than one individual component, such as a boiler is replaced in a heating system.
Note: Simple boiler servicing is exempt from this, but the recommendation is made that radiator thermostats should be fitted whilst the service is drained down.

