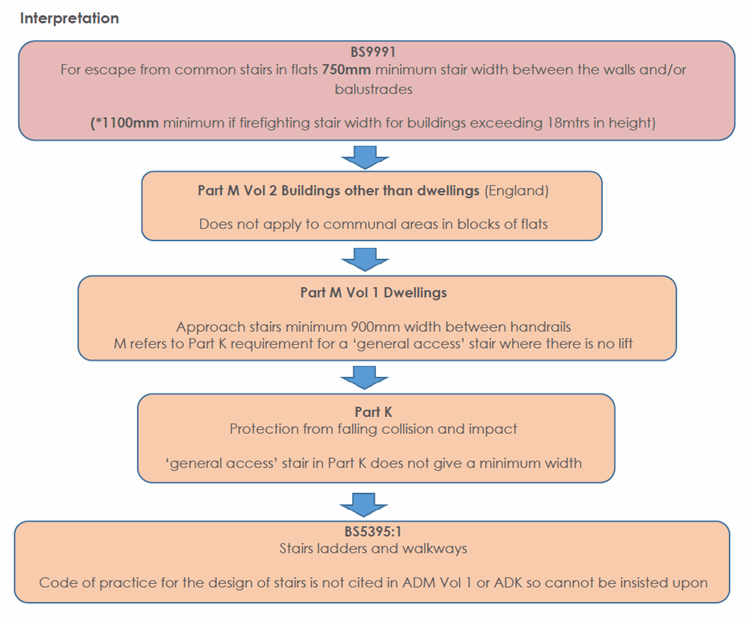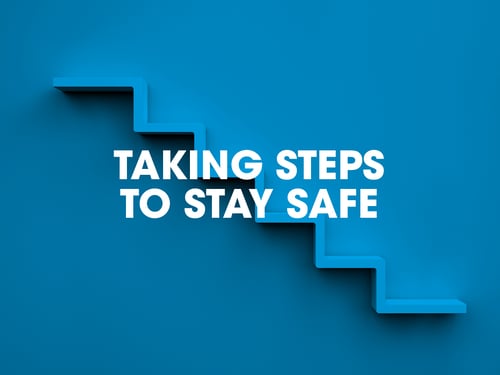Guidance on communal staircase widths – where can we find it?
To gain a complete picture of guidance that is provided on staircase design and build, you need to consider a range of Approved Documents and British Standards, not least:
- B Vol 2 Fire Safety in buildings other than dwelling houses (England and Wales).
- K Protection from falling collision and impact (England and Wales).
- M Access to and the use of buildings Vol 1 Dwellings (England).
- M Access to and the use of buildings Vol 2 Buildings other than dwellings (England).
- M Access to and the use of buildings (Wales).
- BS9991 Fire safety in the design, management and use of residential buildings.
- BS8300 Design of buildings and their approaches to meet the needs of disabled people.
- BS5395-1 Stairs ladders and walkways. Code of practice for the design, construction and maintenance of straight stairs and winders.
So what is the minimum staircase width required in an apartment block?
Staircases must be designed to allow safe access, escape and fire rescue access and the minimum requirements for these elements are covered by the Building Regulations. But it is far from straightforward. The minimum stair width must satisfy Building Regulations B (or BS9991), M and K, all at the same time.
For fire escape purposes from a small block of flats, BS9991 requires a 750mm wide stair. Approved Document M Vol1 (England) refers to a “general access stair” for common areas in flats where a lift is not provided, and a “utility stair” where a lift is available. Approved Document M points to Approved Document K for further guidance, but the latter does not give guidance on the width of a “general access stair”.
The diagram below attempts to interpret the guidance contained in the various documents:

Staircase design in apartment blocks – the widths you should be aiming for
If the staircase design complies with the Approved Documents, then it is deemed to satisfy the Building Regulations. In normal circumstances, therefore, the acceptable stair width for apartment blocks would be as follows:
- Non fire-fighting stair: 900mm (between handrails)
- Fire-fighting stair: 1100mm (between walls/balustrade)
Where there are more than 50 occupants using the stair, do also refer to BS9991 and Approved Document B Volume 2 for more specific guidance.

