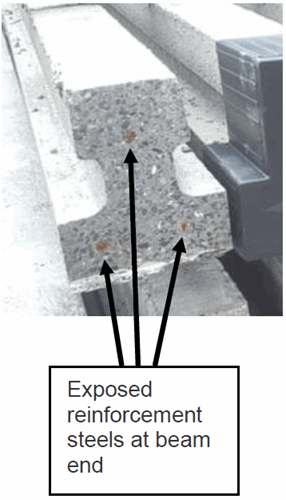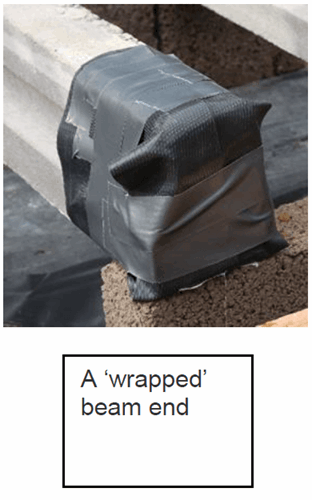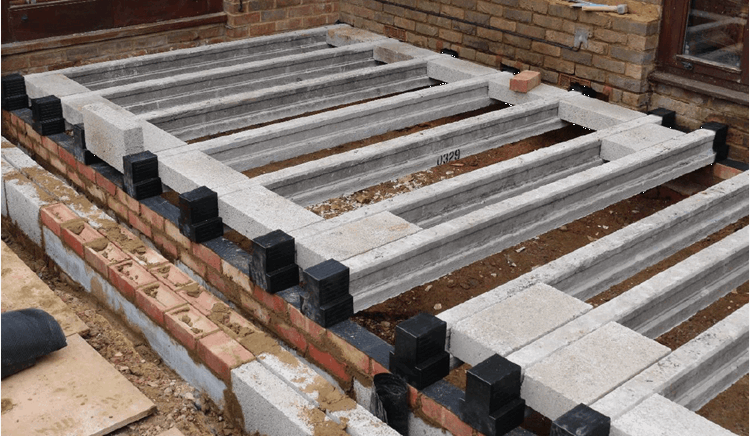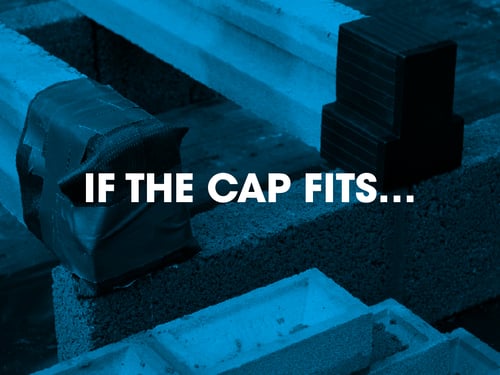What the building regulations say
The relevant regulatory requirements are quite clear. Under Part C Floors, Section 4.17 states that:
Any suspended floor of in situ or precast concrete including beam and block floors, next to the ground will meet the requirement if it will adequately prevent the passage of moisture to the upper surface and if the reinforcement is protected against moisture.”
Prevention of moisture passage to the upper surface is reasonably easy to achieve by the usual practice of using damp proof course material laid on the internal foundation wall, prior to the beams being installed.
A 3.6m length of beam weighs approximately 140kgs and makes manoeuvring difficult, so it is essential that appropriate manual handling procedures are followed and a good amount of care is taken to ensure that the damp proof material is not moved or damaged as the beams are laid upon it. The manufacturing process for the beams does leave them with rough surfaces, which combined with the weight can easily move, puncture or tear the damp proof material as the beams are positioned.
Protecting the reinforcing steel bars (rebars)


Protection of the steel reinforcing bars (rebars) that are exposed at the ends of the beams presents a second challenge when using the block and beam approach to floors. Typical solutions to protect the ends are:
- Painting with a bitumen compound, which by its nature has a limited lifespan and can be messy to apply, particularly in inclement site conditions or weather
- Using an extra wide strip of damp proof membrane for the upper surface protection and lapping that up and over the beam ends. This approach does provide a degree of protection but has the disadvantage of potentially trapping water beneath the concrete structure, should there be a flood or any excessive water ingress
- Creating a “wrap” from damp proof membrane and gaffer tape. This approach is far from being fully effective, takes at least 10 minutes per beam and adds to the manual handling risks, as beams need to be lifted while the end are covered
Using a proprietary moulded beam end
An alternative approach to the above options is to use a proprietary injection-moulded beam end or “cap”, pre-engineered to fit the beams.

Spanning the width of the supporting foundation wall, the proprietary cap slides over the end of the beams to protect against moisture and damp ingress, before the beams are put in place. Once positioned on the internal foundation wall, infill slips and blocks are set in place on a bed of mortar.

For construction of floors where a building is being extended, caps can be pre-installed in the cut-out wall pockets so that the hidden beam ends are fully protected.

After the remainder of beams and blocks are positioned, the floor surface will be covered with a mortar “slurry” prior to the internal block walls being constructed.
Using a pre-designed product to protect the ends of beams from damp has the potential to simplify the installation of a block and beam floor, and should reduce the amount of manual handling required and the risks that go with it.
- The K-KAP is made from recycled polyethylene, has passed BRE testing and, subject to conditions*, is approved for use through LABC and LABC Warranty. For more information visit k-kaps.com
*Conditions for use are as follows:
- Construction is carried out by the Certificate holder, or companies under the direct supervision of the Certificate holder.
- Must be installed in accordance with the manufacturer's guidelines.
- This product approval is based on the current BRE Test Report P112607-10000 Issue: 1, remaining in place. Should this lapse, the Warranty Product Approval will be withdrawn.
- We accept the use of K-Kaps, provided it is installed, used and maintained in accordance with Chapter 7 of our Technical Manual.

