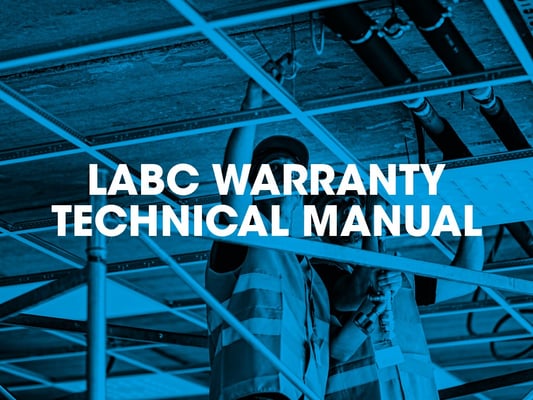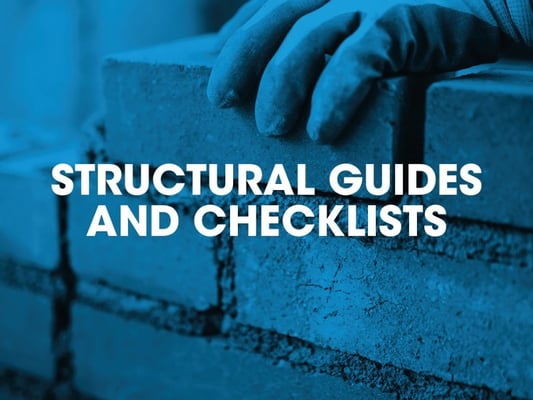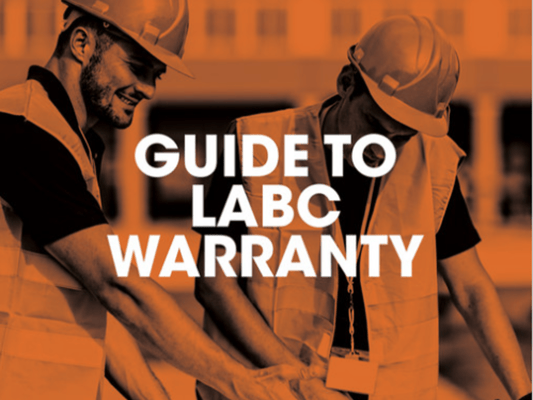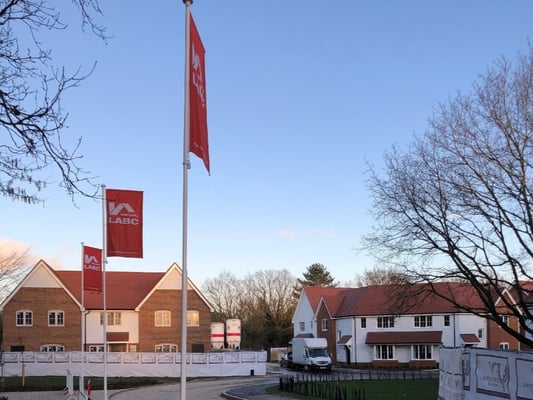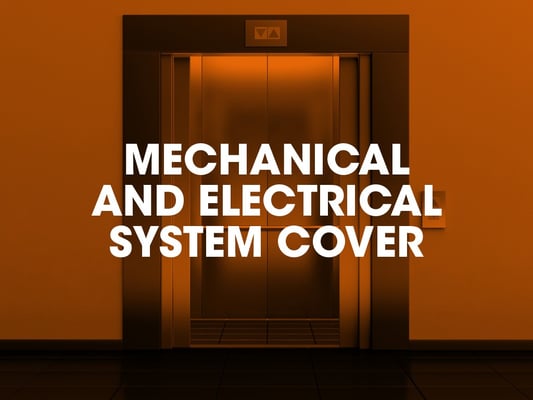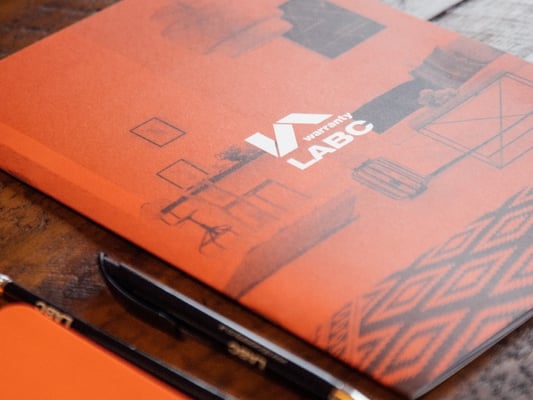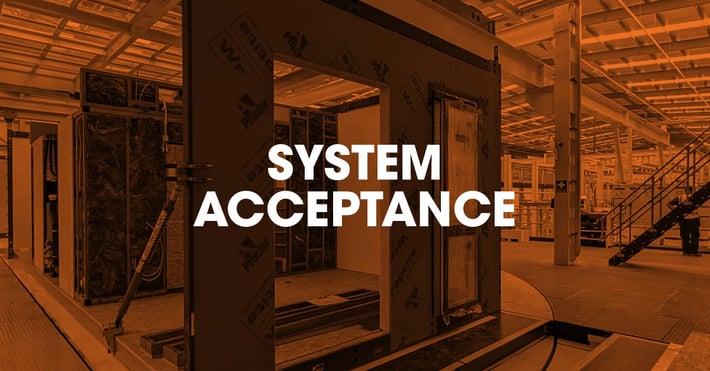- What we cover
- Homeowners
- Resources
- Resources
- Technical manual
- Structural guides and checklists
- Foundation depth calculator
- Good practice guide
- Guide to services brochure
- Mechanical and electrical cover
- Marketing support
- Whitepaper: 15 year warranties
- All LABC Warranty Brochures
- LABC Warranty Training Courses
- Request a Site Quality Review
- Blog
- Awards
- About Us
- Get in touch
- What we cover
- Homeowners
- Resources
- Resources
- Technical manual
- Structural guides and checklists
- Foundation depth calculator
- Good practice guide
- Guide to services brochure
- Mechanical and electrical cover
- Marketing support
- Whitepaper: 15 year warranties
- All LABC Warranty Brochures
- LABC Warranty Training Courses
- Request a Site Quality Review
- Blog
- Awards
- About Us
- Get in touch
Search
Close
