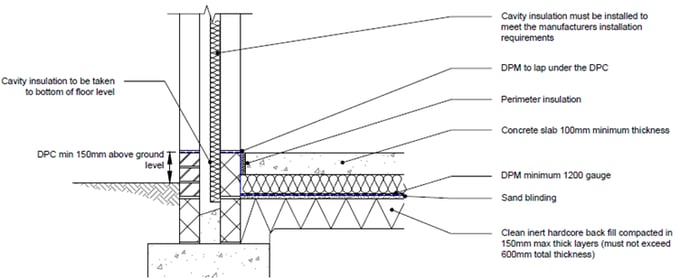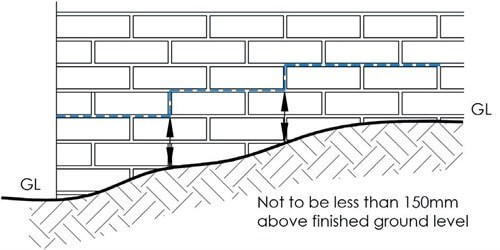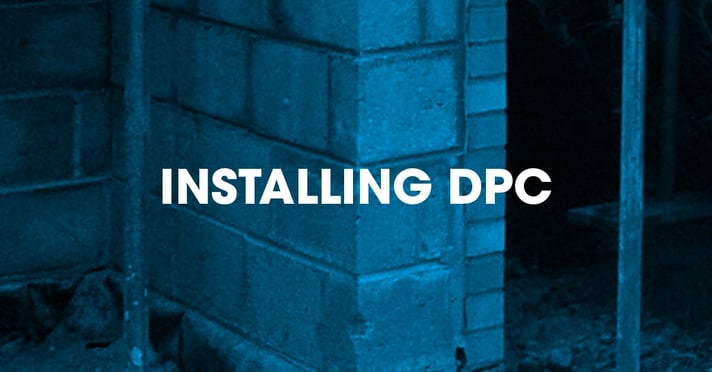8 handy hints for installing horizontal damp proof course
- The inner leaf damp proof course must link with the upstand to the damp proof membrane, by a minimum of 50mm and be sealed to it. This is to ensure a continuous barrier against damp, this includes where low level cills are present ie doorways.
- Lay the DPC on a full even bed of fresh mortar in one continuous length, for the full width of the leaf.
- Provide at least a 100mm overlap at any joint or corners.
- The DPC must not obstruct the cavity.
- Ensure the external edge of the DPC is visible and not bridged by mortar when completing pointing of the mortar joint.
- External render must not bridge the DPC.
- Ensure the lean mix cavity fill material is at least 225mm below the lowest DPC .
- Ensure the dpc is a minimum 150mm above external ground level.

When do you need to use a stepped DPC?
If you are building on a sloping site you may need to install a stepped DPC. The DPC must be stepped in the masonry coursing so that it is never less than 150mm above the finished ground level as shown in the diagram below:


