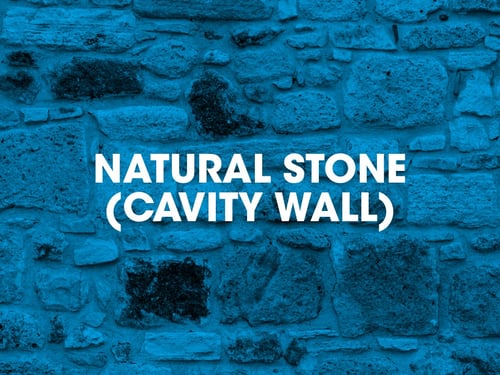Recommendations
Stone unit specification
Natural stone can provide a hardwearing and long lasting rain-screen, however stone must be carefully selected and suppliers should be able to demonstrate sampling and testing of stone samples.
Natural stone masonry must be selected by the Architect, to be based on its suitability for:
• The specific cladding proposal design requirements.
• For the specific site exposure and orientation that the building / plot will be located – using that stone.
It should be noted that a soft porous type stone in a severe exposure zone is not recommended.
Stone should be cut to the size specified on the drawings, there are specific tolerances based upon the stone block size which should be specified by the quarry.
The Architect must ensure the units are selected based on the performance of the actual sourced product and not a generic one. BS EN 771-6 specifies the characteristics and performance requirements of masonry units manufactured from natural stone.
The selected Stone performance information may be found in a Declaration of Performance document issued by the quarry supplier.
The document providing the performance information, must include, a statement from that supplier, that the selected stone units are freeze / thaw resistant.
A copy of this document must be given to the Warranty surveyor, if this information is not available, we may not be able to accept the proposed stone cladding.
Fixings and wall ties
Any fixings, nuts, bolts and wall ties should be stainless steel; other materials can be considered but must be assessed, with consideration for their location and importance in achieving overall performance.
Mortars
Mortars used in the construction of stone walling, must be appropriate for the stone type and exposure. Any mix ratio to be appropriate however it is likely an increased lime content will be required, particularly with sedimentary rock types. Sand must be from natural sources and calcium chloride or admixtures containing calcium chloride should be avoided, any mortar mix should not be stronger than the rock type. When ready mixed mortar is used, it is important that the sand and aggregate have the correct grading sizes. Mortar should not be harder than the stone.
Clear cavity
A clear cavity must be provided to the rear of stone cladding a 50mm minimum residual cavity should be provided. Cavities wider than 100mm should be provided with supplementary restraint designed by a suitably qualified and experienced Engineer, who should also specify any required movement joints.
Any cavity must be separated and provided with cavity barriers in accordance with regional Building Regulations / Standards.
Cavity trays, weep holes, DPC’s and flashings
The provision of cavity trays, weep holes, DPCs and flashings will be the same as for other masonry external cladding.
Sawn bed stonework
Stonework in the outer leaf of a cavity wall must have a sawn bed of at least 100mm thickness, although 150mm is recommended. Where dressed stone is used and the sawn bed width falls below 100mm due to the irregularities of the stone, the stone should be backed with a standard brick or block wall to maintain structural stability. It is not acceptable for the stone to be packed or wedged to maintain line and level without the backing wall being in place.
Random rubble stone walls
Random rubble stone walls must include stone carefully selected to provide the required random dimensions, any stone used must have appropriate dimensions for the structural integrity of the wall, and all faces facing into the cavity must be straight cut so as not to provide ledges for water to collect on and drip down.
Where uncut random stone is proposed, this should not be used as the primary rain-screen.
The rubble should have a minimum thickness of 150 mm, which may be increased depending on the type of stone supplied by the quarry.
The rubble facing may be built in two ways:
• As a facing to a standard two-leaf cavity wall that will be typically post-fixed to the outer leaf; or
• Forming the outer leaf itself – in this case the rubble stonework will normally be built up at the same time as the inner leaf, steps to the rear of this rain-screen must be avoided to prevent water running down the inner face and ‘splashing’ the insulation and inner leaf.
Rainwater run-off
Consideration of rainwater run-off onto stone must be carefully considered, for e.g. parapets should not allow water to flow down the face of stone walls, check falls – avoid forming shelves e.g. above openings, details such as string courses should be covered with lead adequately secured.
Insulation
Insulation selection will be critical, and must be considered to enable not only adequate weather resistance but also appropriate thermal performance leaving sufficient residual cavity as outlined above.
Ashlar and random stone over 3 storeys
With ashlar and random stone, where the stone facing extends to a height of three storeys (9m) or more, the stonework should be supported by a stainless-steel angle at every floor (3m), fixed back to the structural frame/loadbearing structure. This should be designed by the Structural Engineer
Movement joints
Provision for movement must be considered and an Engineer, or the quarry satisfying the above criteria, should provide the required specification.
Warranty Stance
The use of natural stone is a complex subject and all of the topics covered in this article should be considered at design stage by all interested parties.

