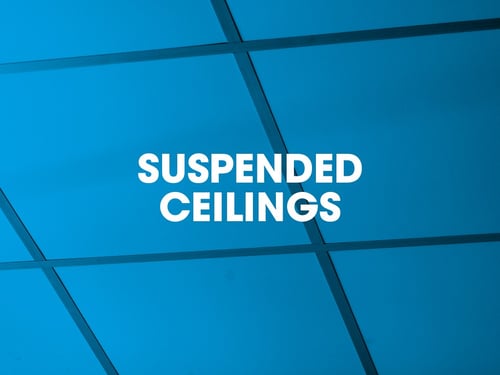Defects found
The defects generally relate to: a lack of robust fixing to the soffit above, a mix match of ceiling products and a product that is not appropriate for the environment in which it is located, e.g. an area of high humidity.
What standards apply?
BS EN 13964 is the current code that applies to suspended ceilings which cover suspended ceilings in general and test methods. It is not, however, clear, nor does it give clear guidance of fixing the ceiling to the soffit.
Fixing requirements
Fixings should be appropriate for the site conditions and the loads to be supported. They must also be installed in accordance with the manufacturer’s specifications. Fixings should be at the correct designated centres using the correct wires/brackets that are compatible with the suspended ceiling (and the intended environmental conditions – see below).
Pull tests should be carried out on ceilings with an area exceeding 100m2 and a factor of safety of 2 is applicable.
High humidity, external environment or specialised conditions
Where the ceiling is above a high humidity area or is an external suspended ceiling, confirmation that the ceiling is suitable for these environments must be provided in the form of third party certification which should also include any fixing schedules/requirements.
Where suspended ceilings are designed to give a minimum period of fire resistance, fire test certification will be required to confirm the periods of fire resistance given, this should also take into account any recessed light fittings which may bypass the fire resistant layer. Consideration should also be given to the quality of workmanship in these installations and preferably a manufacturer-approved installer be used.
The additional weight of materials used to achieve fire resistant specifications, or where sound insulation requirements occur, must also be taken account of in the structural design of the supporting structure and the fixings of the ceiling construction.
Summary
The risk management surveyor will adopt the following requirements when checking for suspended ceilings, both plan check and site based:
Plan check
- Confirm the position and location of suspended ceilings.
- Confirm the product and manufacturer of the ceiling system.
- For ceilings over 100m2 confirm that load test to fixings are required.
- Confirm whether ceilings are to be used in “special” environments, i.e. humid, external fire, etc., request third party certification and declaration that a competent person will install the system.
- Obtain ceiling grid layouts and fixing schedule and method of fixing to soffit, and clarify the soffit construction.
- Obtain confirmation that the weight of the ceiling construction and any additional fire/sound insulation loads has been taken account of in the supporting structure design calculations.
Site check
- Initial assessment - advise site management of the risk areas in suspended ceilings.
- Check that the ceiling has not changed from the initial design.
- Obtain “pull test” certificates for any ceiling over 100m2.
- Inspect at pre-plaster suspended ceiling grids to ensure that fixings are as specified.
- Confirm that specialist ceilings have been installed by an approved installer and in accordance with manufacturer’s recommendations.

