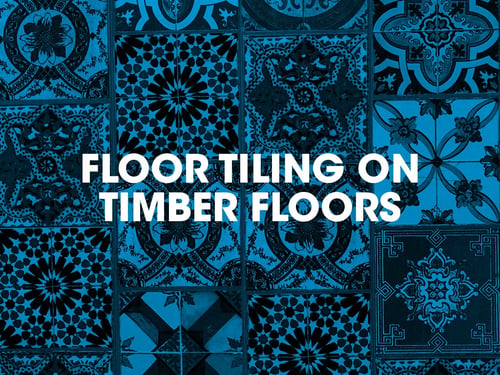For new floors
The guidance below relates to ceramic tiling only and does not apply to other heavier tiles such as marble, travertine or stone which would be considered too heavy for a traditional suspended timber floor construction.
The floor should be fit for purpose and have adequate stiffness to support the tiles and adhesive.
For floors supported by joists up to 600mm maximum centres, the floor decking should be:
- 18mm exterior grade plywood screwed to the joists at 300mm centres with all square edges supported on joists or noggins. Plywood should be laid with a 1.5mm-2mm movement gap between boards and at abutments OR,
- Moisture resistant floor decking overlaid with a minimum 10mm exterior grade plywood fixed to joists at 300mm centres OR,
- A combination of one of the above with a proprietary separating/de-coupling layer, tile backer board or tile bedding reinforcement sheet used in accordance with manufacturer's recommendations
- The length of screw fixings should be at least 2.5 times the thickness of the combined decking material to ensure adequate penetration into the timber sub-floor or joist/strut supports
- Additional solid timber strutting between the joists will be required to assist in stiffening the floor construction for the entire span of the joists between supports, this may include strutting beyond the area of the tiled room e.g. if the joist span continues over a landing area
- Tiles should be suitable for laying over a timber base and deformable (flexible) tile adhesive (e.g. C2S1), and grout should be used in accordance with the adhesive manufacturer's recommendations
- Tiles must be laid to a level finish except where required in a walk in shower/wet room (see below)
For existing floors (e.g. in conversions)
Existing timber floors to be covered by ceramic tiles should be sufficiently strong and rigid, therefore:
- Prove the existing floor construction is able to take the additional dead load of up to 0.8 kN/m2 without excessive deflection. Older properties tend to have smaller depth floor joists than current standards for new joists for the same span. Alternatively replace or strengthen the floor joists, as per a structural engineer’s design
- Existing floor boards should be either removed, or exposed from underneath, to allow the floor to be stiffened with noggins, as described both above and in the ‘new homes’ section
- The existing floor covering or new floor covering, dependent upon how the above point is addressed, must then be treated in accordance with the ‘new floors’ section above
Walk-in showers and wet rooms
For walk-in showers and wet rooms, timber floor deck substrate is not acceptable.
Ceramic tiling
- Tiles must be solidly bedded on an approved flexible adhesive / grout
- They should be slip resistant
- Laid to a level finish (See the Tolerances section in our Technical Manual)
- Tiles should be suitable for laying over a timber base and flexible tile adhesive (e.g. C2S1) and grout should be used in accordance with the adhesive manufacturer’s recommendations
De-coupling layer
De-coupling layers provide an intermediate substrate between the tile covering and load bearing substrate including timber floors. They are designed to neutralise lateral stresses that occur between the substrate and tile covering; they are not designed to accommodate differential vertical movement. De-coupling layers are considered to offer a robust approach to preventing ceramic tile failures, where ceramic tiles are laid on a flexible timber substrate.

